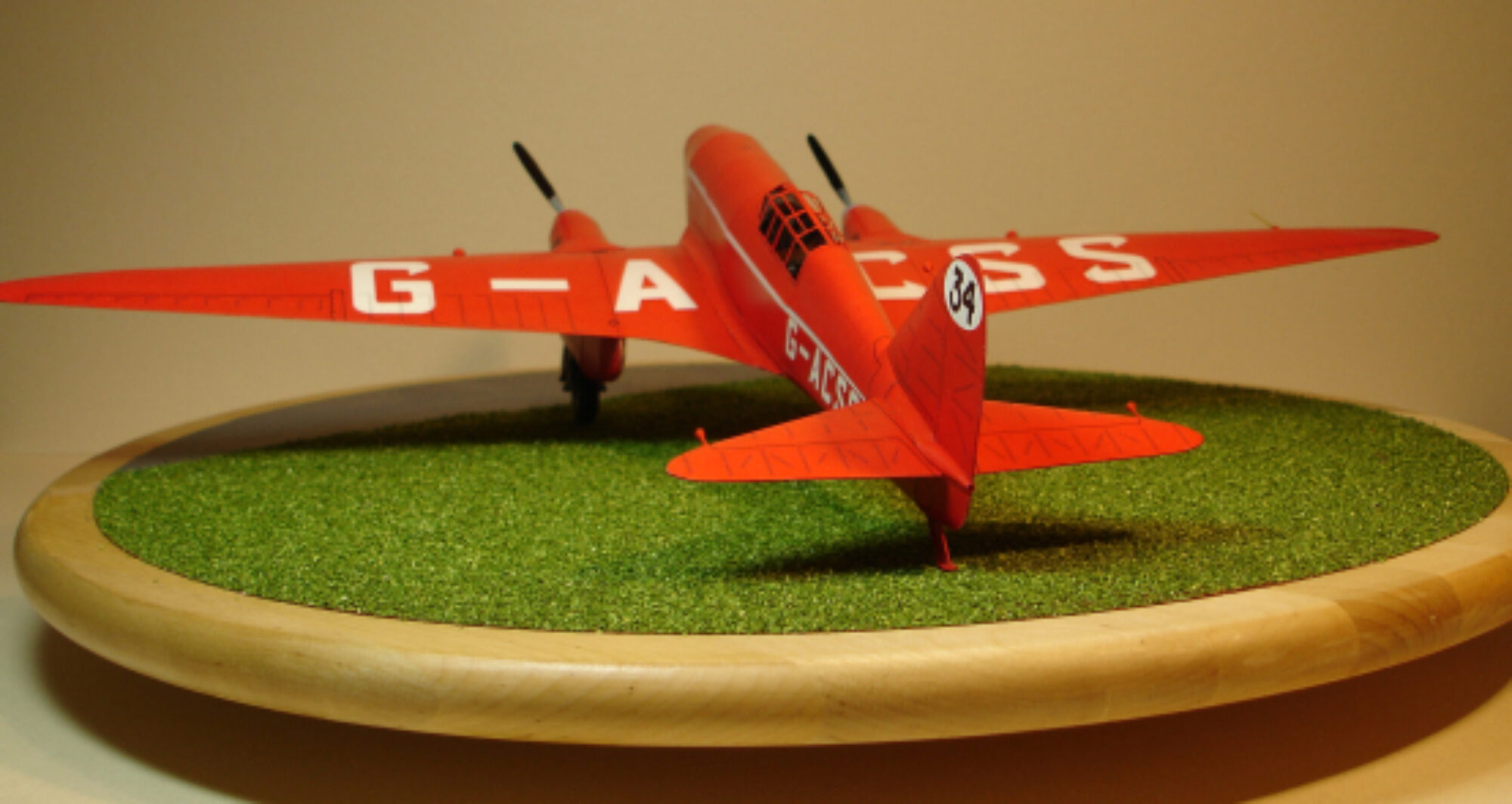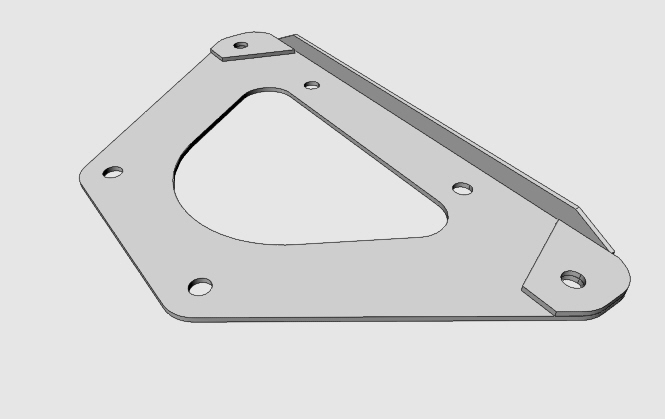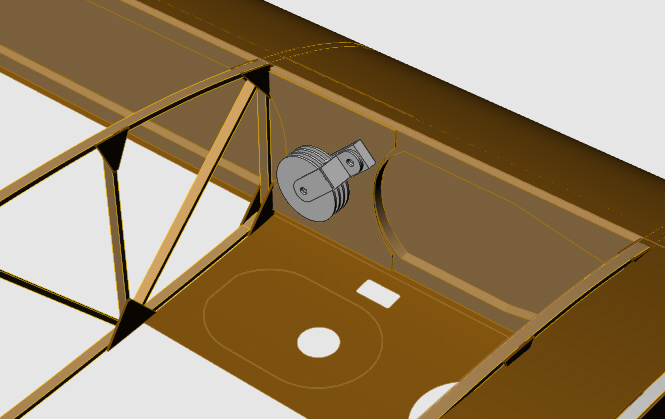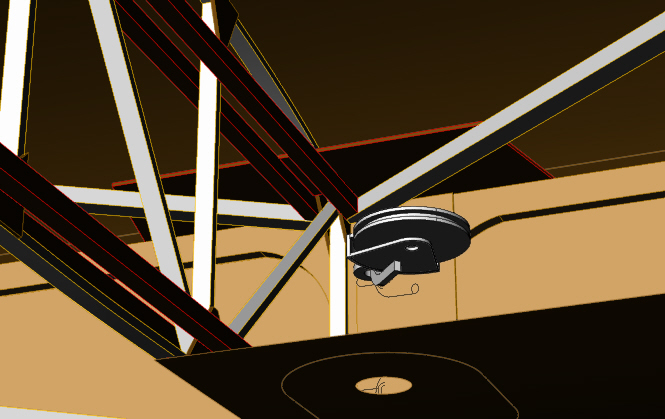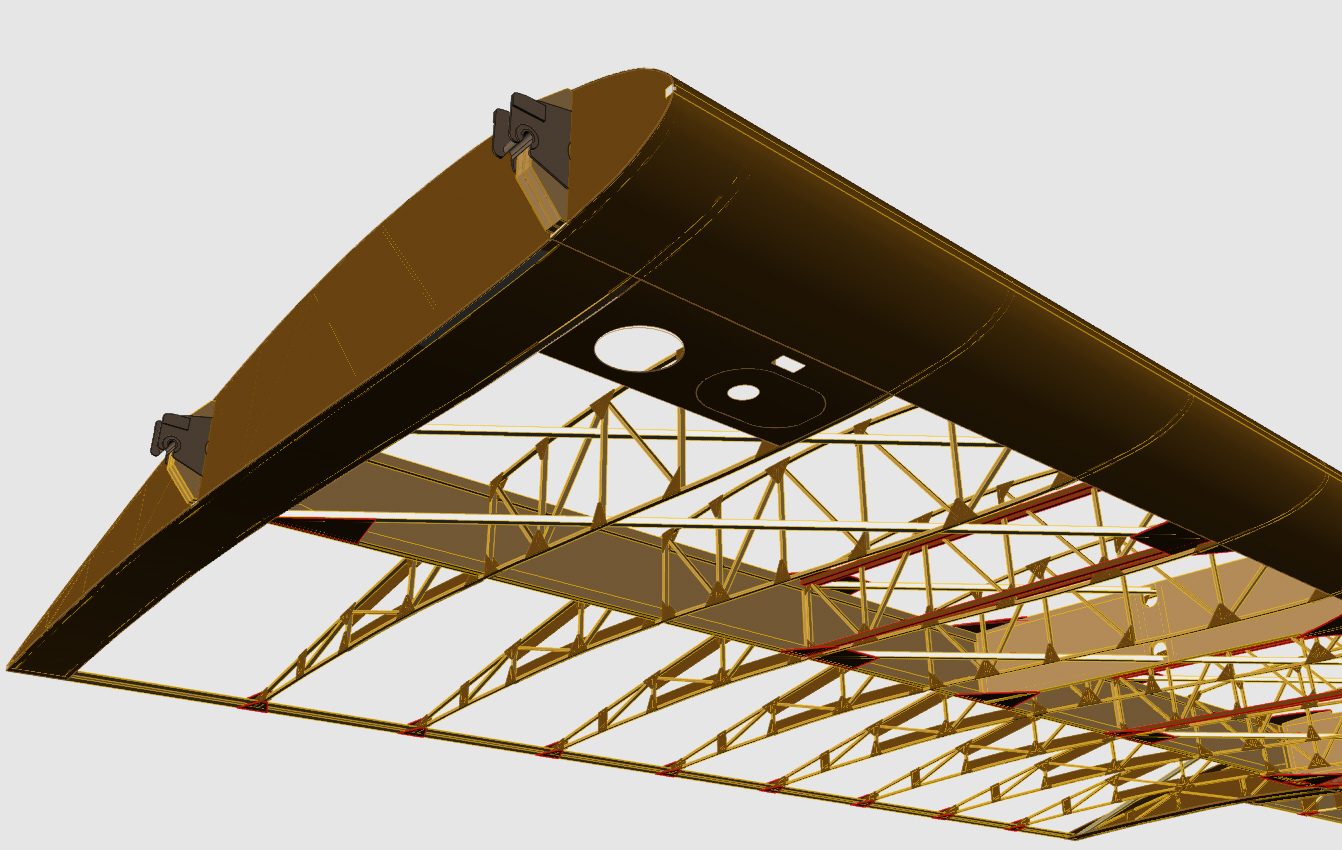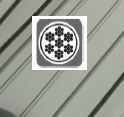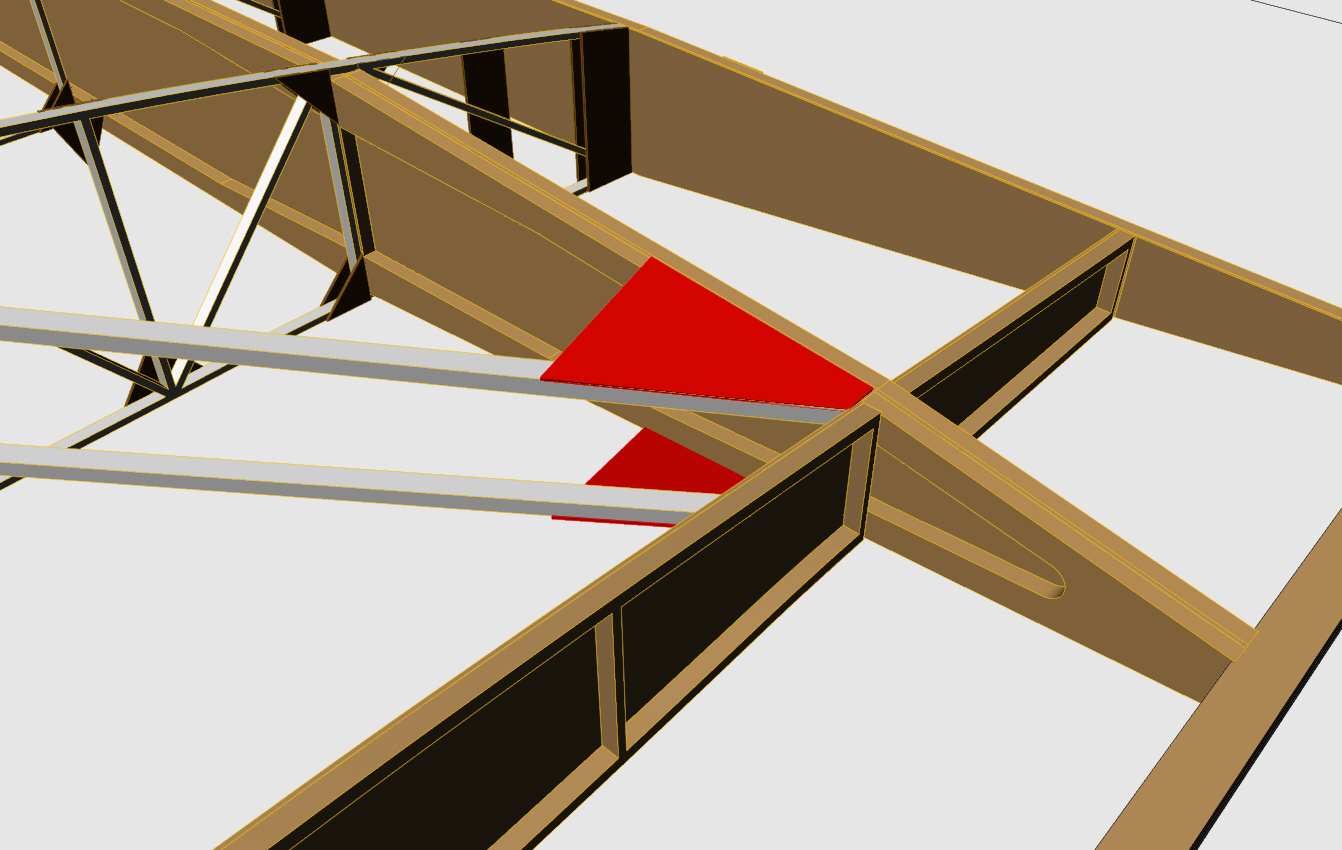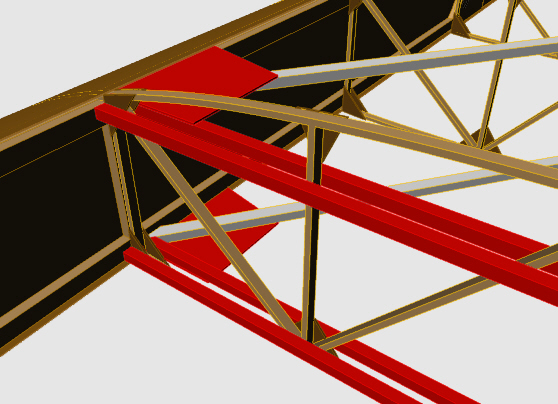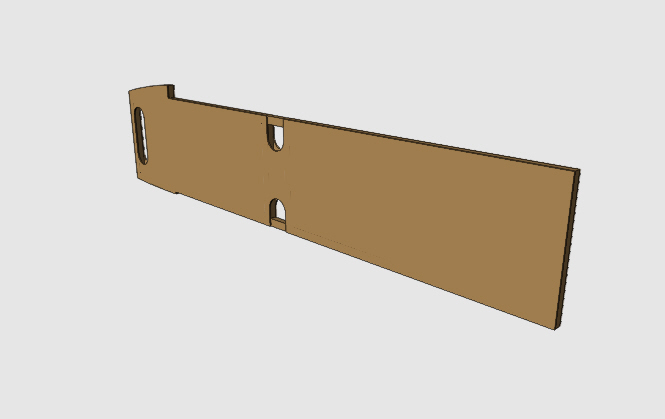The fittings for connecting the wing support wires are drawn straight from the plan. They are drawn as simple sheets with one side creased by 90°. The mounting holes get doubled with a piece of welded material. And this is exactly how it was done. I had the markings on the spar allready inlcuded (lucky me), so positioning the parts was easy. To tell the thruth I only made one and the other three were just mirrored. The spars are exactly parallel and same size and the parts itselves are mirror symmetrical.
The fitting:
And the fitting in its natural habitat:
Oh yeah, here you can see a little bracket that gets attached with the same screws as the fitting. These are used to connect the fittings with a steel cable to accomodate some of the load by the support lines. Some of these run to the central wing tower and some are running backwards to the fuselage.
And finally the other other one:
Yepp, forgot to include the bracket here
